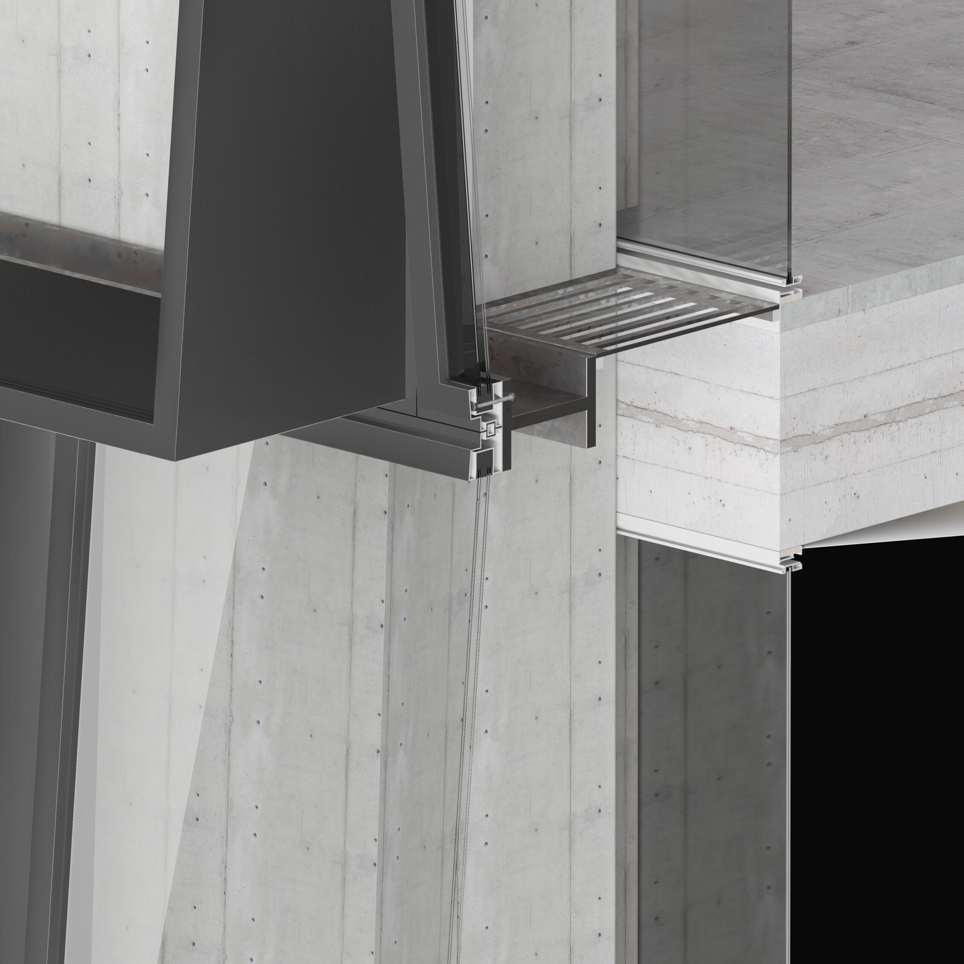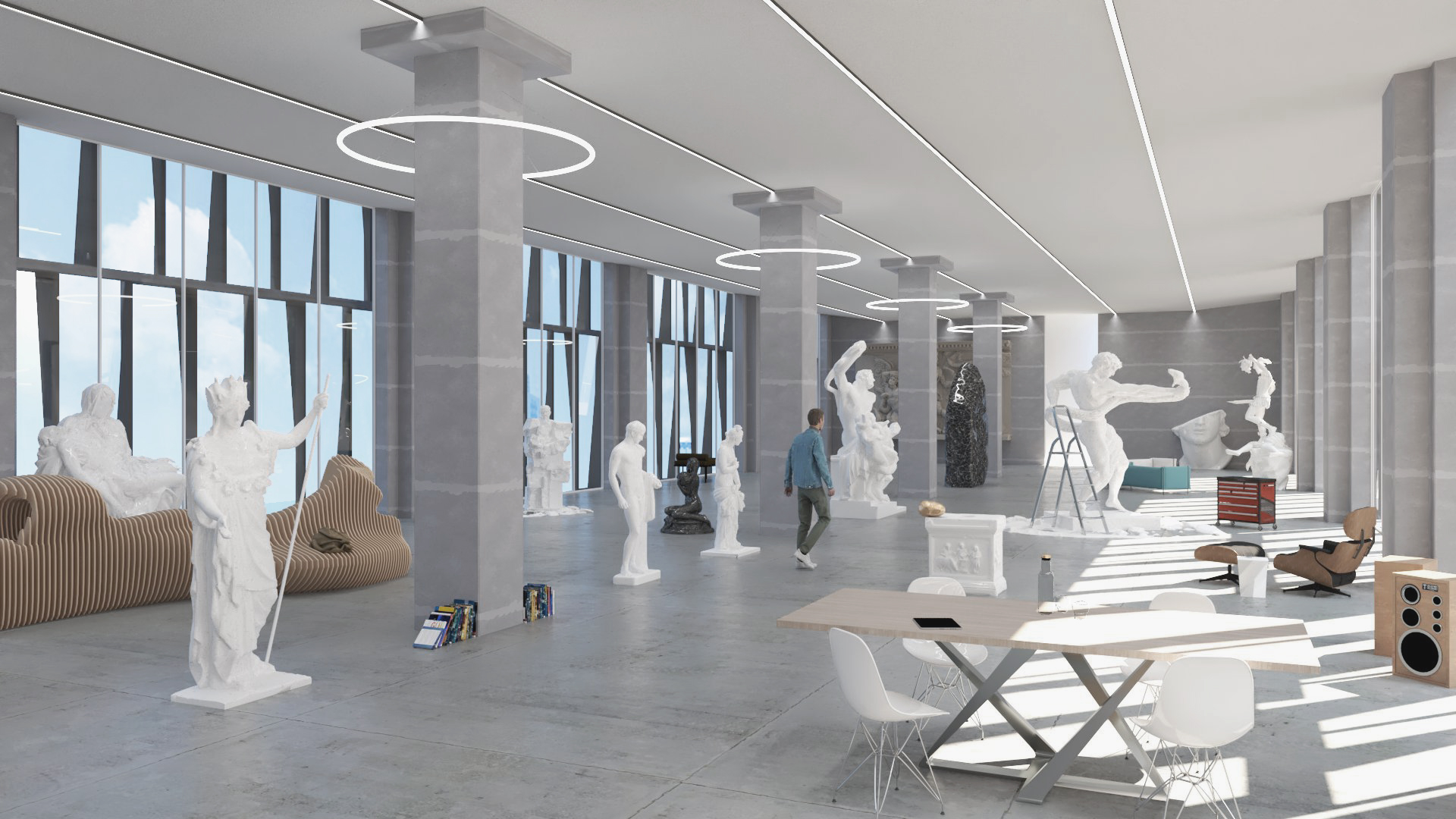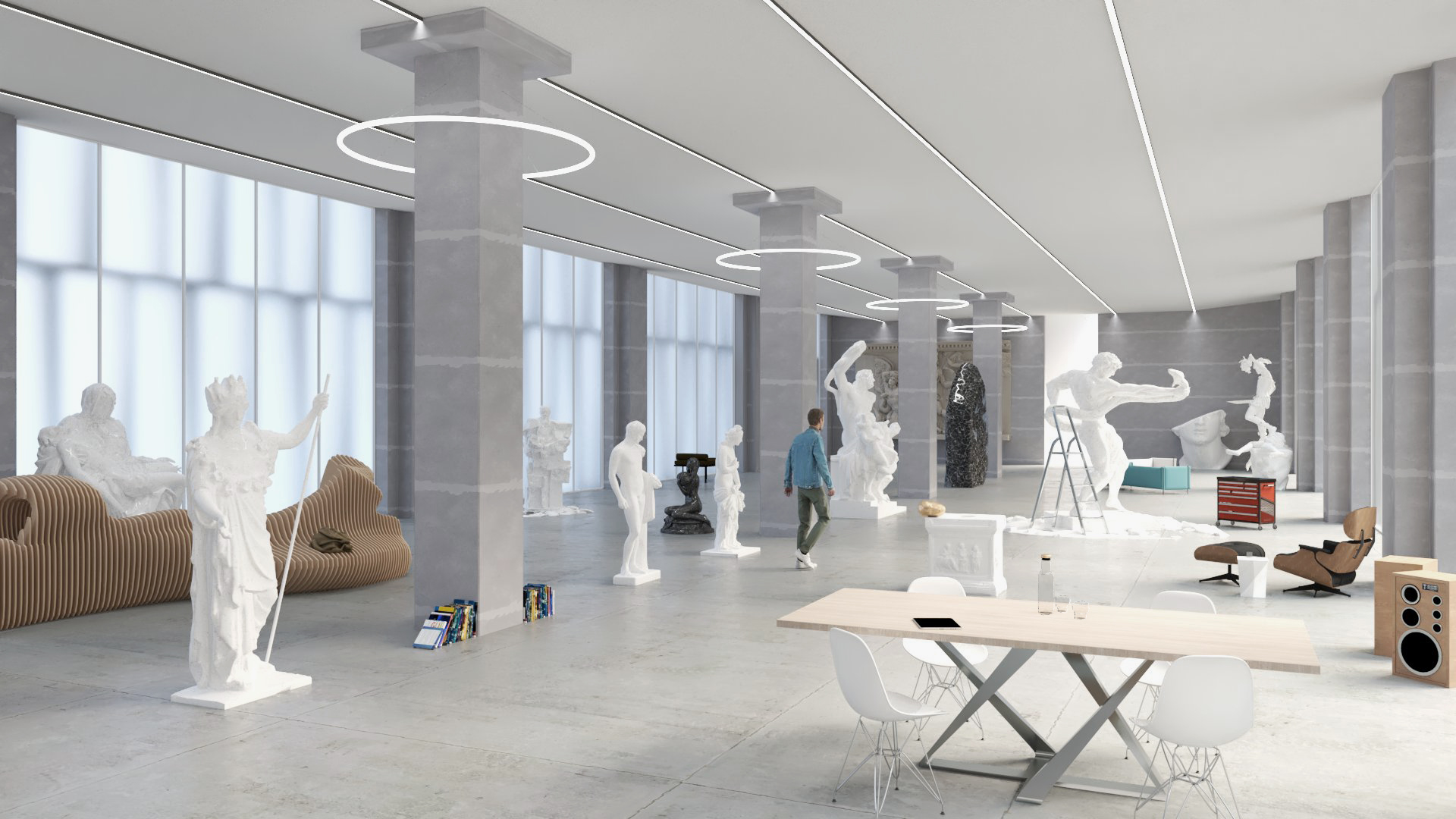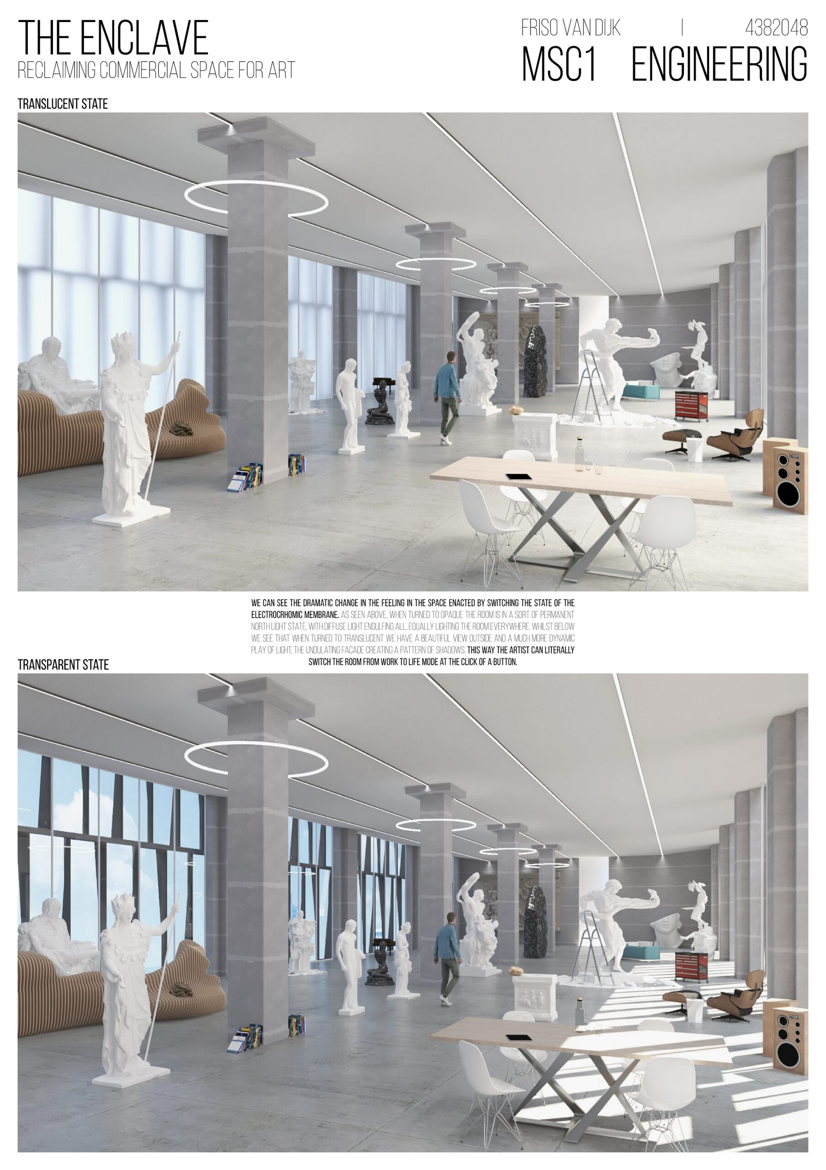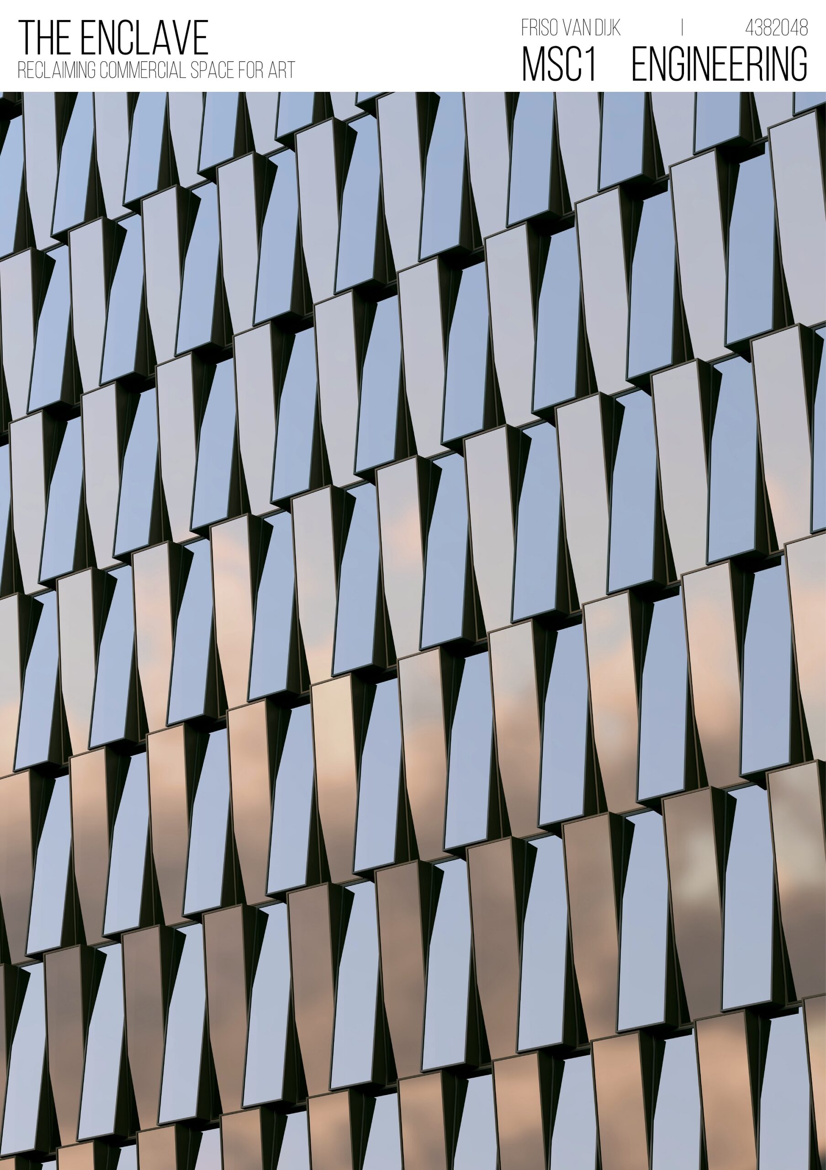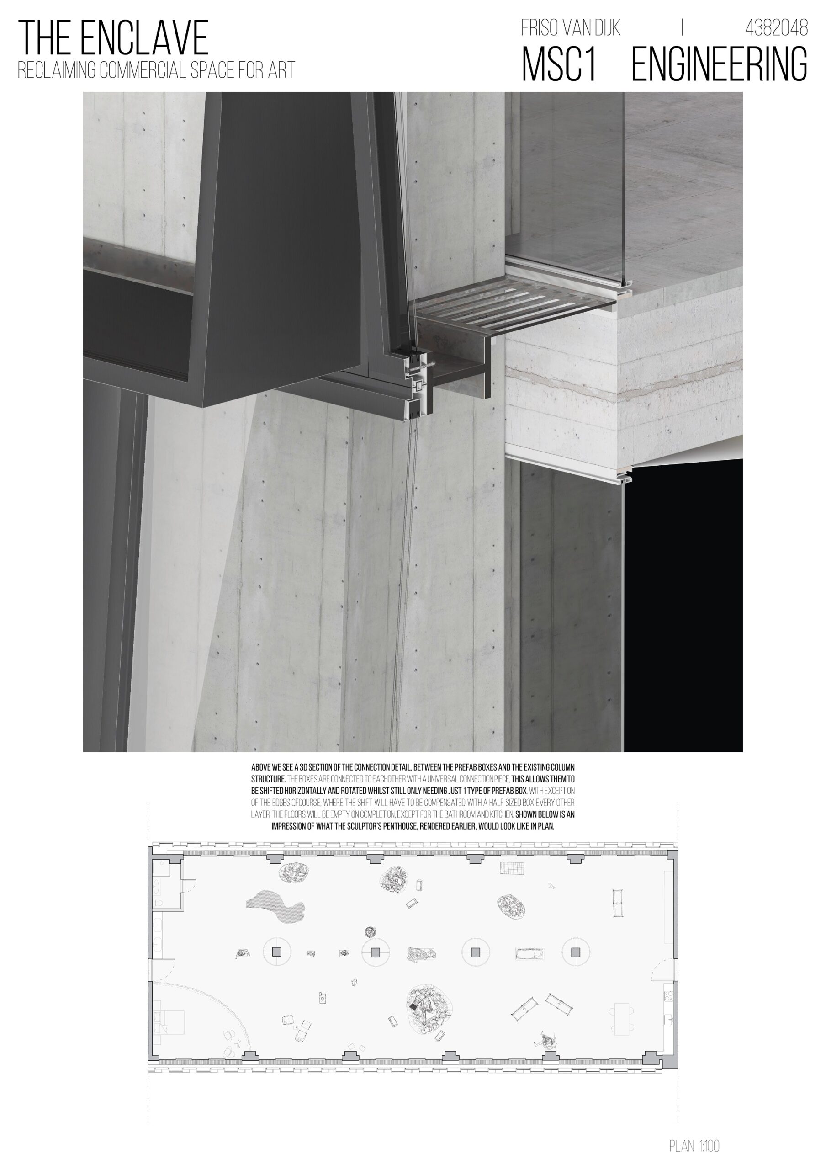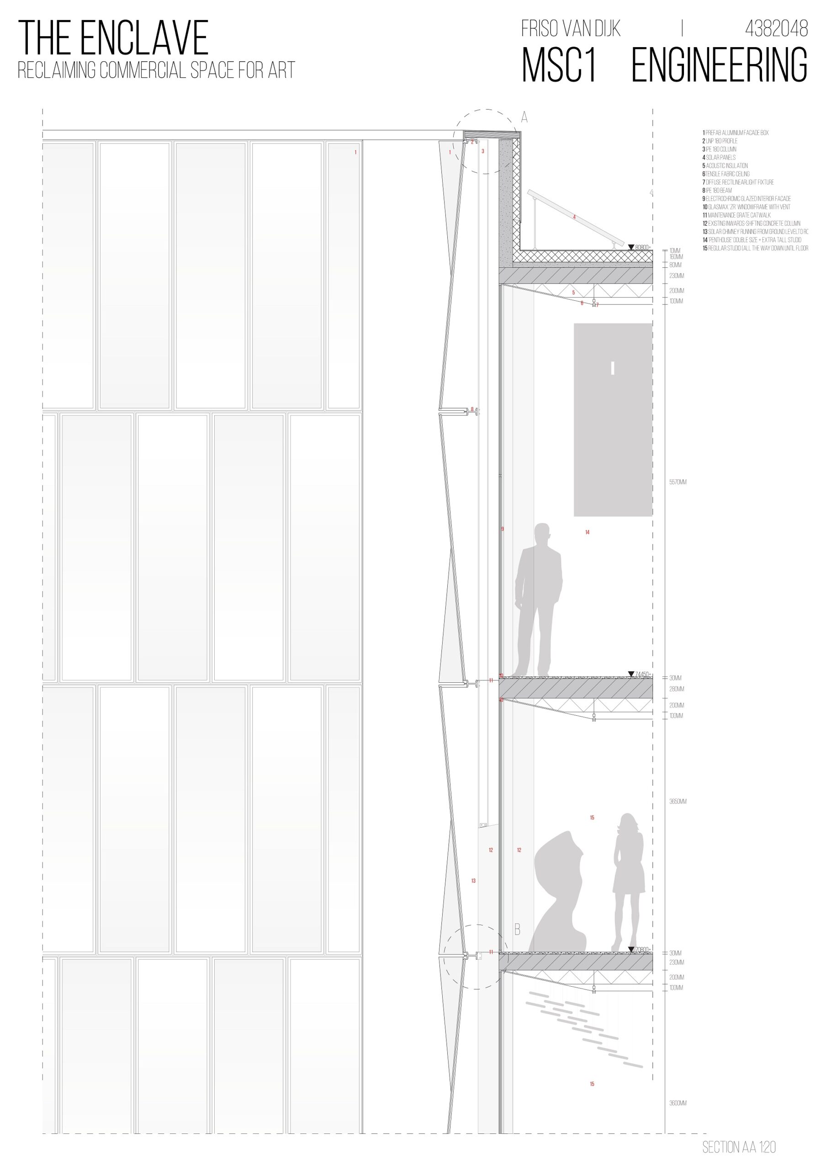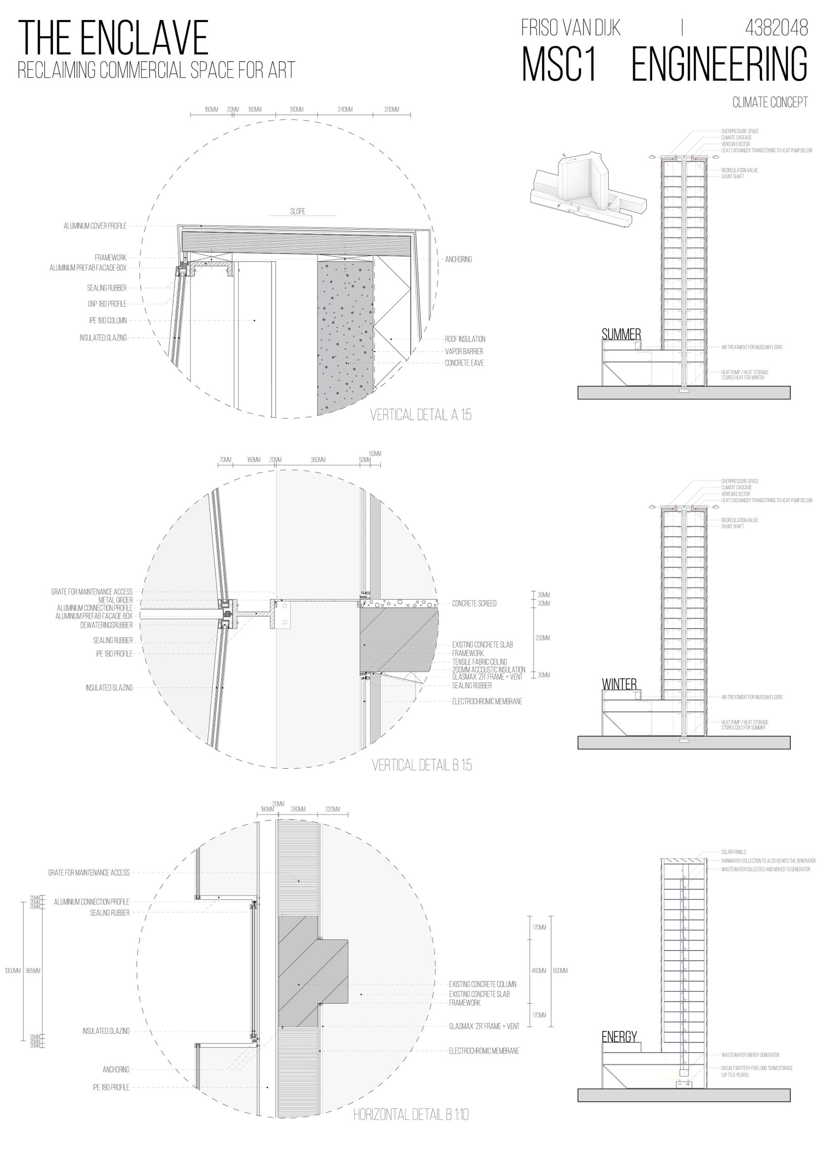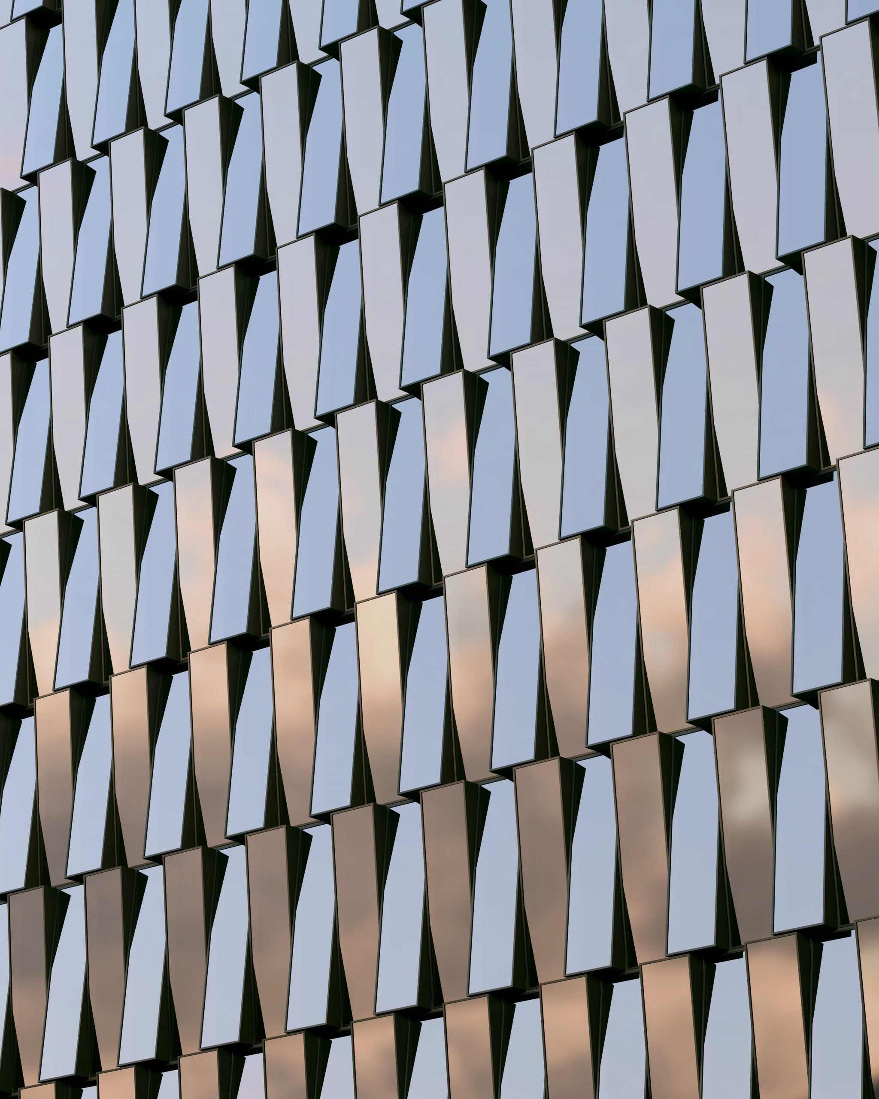
The Enclave
Sloterdijk is currently a very corporate and frankly dead place. In order to slowly build towards a livable residential zone a lot has to change over time. To start this process the project tasked us with renovating the former Tax office into a residential building. Due to the spirit of the place and the current conditions not being right for residential use this building creates an opportunity for a project that calls to action, rather than just exists.
Artists have been leaving Amsterdam for over 20 years, the prices are too high and there are too few studio spaces available. They have been priced out of all the spaces they occupy by the relentless march of the real estate developers. They do not have a place within a system where buildings are seen more as vehicles for financial speculation than a requirement for life. They are a group that does not require a location to be neutered of all personality before they move in.
The project, then, became a sort of protest against this real estate mentality. Approaching the point where the Return on Investment is nearing its absolute minimum. Where the old Tax office is turned into a handfull of artist studios and a museum below.
In the end this is a technical project that according to the syllabus was not supposed to revolve around the conceptual. But rather a more detail oriented approach. In an effort to create the ‘ideal’ studio a special facade element was designed that interlocks and is fully dismountable to create a more circular system. Behind the boxes is a second facade which exists for two reasons. It creates a heat chimney, which creates ventilation and it can be switched between translucent and transparent, which means the artist can always create the ideal diffuse ‘North’ light, regardless of the orientation of their studio.
Scroll to bottom for the presentation posters.
